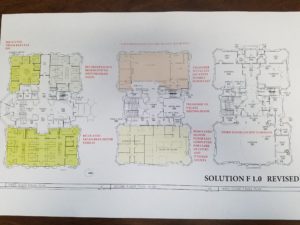The most recent meeting of the Dallas County Board of Supervisors continued the conversation of moving departments around in the courthouse in Adel, and the picture is becoming clearer.
Jerry Purdy from Design Alliance has been tasked with redesigning the building’s floor plan, to meet the space needs of the Treasurer’s Motor Vehicle Department and Courts system in particular. Purdy created the most recent iteration of the floorplan to accommodate requests presented by Christopher Patterson, the 5th Judicial District Court Administrator, on behalf of the Courts. Patterson proposed a single, large courtroom on the second floor, as opposed to the two courtrooms presented in the first draft, as well as housing both the Clerk of Court and Juvenile Court Services in the east wing of the second floor.
Purdy was able to come up with a floor plan that accomplishes those requests, and the Board gave their blessing for him to bring it before the Courts for them to sign off on it. The current plan also solves the lingering issue of where to put Juvenile Courts, which currently resides in the west wing of the first floor. With that in place, the County will be free to move the DMV to the east wing of the first floor, and put the Treasurer’s Tax Department and the Recorder’s Office in the west wing. Purdy feels optimistic that once the plans for the courthouse are approved, all the renovations could be completed by next spring.


