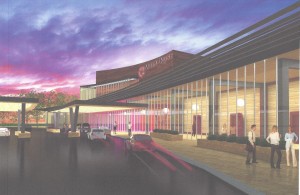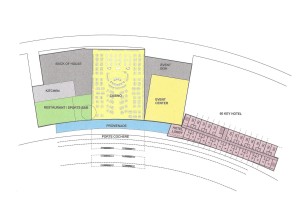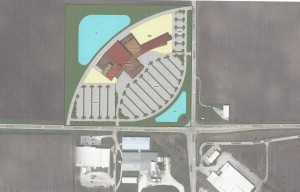 President and COO of Wild Rose Entertainment Tom Timmons unveiled conceptual drawings and floors plans of the proposed casino and entertainment facility at the Greene County Development Corporation’s annual dinner earlier this month.
President and COO of Wild Rose Entertainment Tom Timmons unveiled conceptual drawings and floors plans of the proposed casino and entertainment facility at the Greene County Development Corporation’s annual dinner earlier this month.
Timmons says the preliminary drawings has the facility facing the intersection of Highway 30 and Highway 4 in Jefferson. The floor plans include, from left-to-right, a restaurant/sports bar, a kitchen behind that, next is the casino, followed by the entertainment area and the hotel would be beside that. In total, Timmons adds, it’ll be about a 100,000-square foot facility.
The facility makeup is a combination of both of the other locations that Wild Rose has with Emmetsburg and Clinton and Timmons talks about why they chose to have everything on one level with the proposed Jefferson location.
“Emmetsburg was our first casino (and) primarily it’s a huge entrance area and then all the eateries and the convention center is on a second level. It works, but it’s not efficient. So when we built Clinton, we learned from that and we put everything on one level with the exception of the hotel in Clinton and that hotel was two levels.”
As far as a timeline for when Wild Rose is able to apply for a gaming license with the state’s racing and gaming board, Timmons wasn’t holding his breath for anytime this year. He states that it will likely but sometime next year, but that he’s hopeful to at least make an initial presentation to the Board during their next meeting on October 10th in Dubuque.



